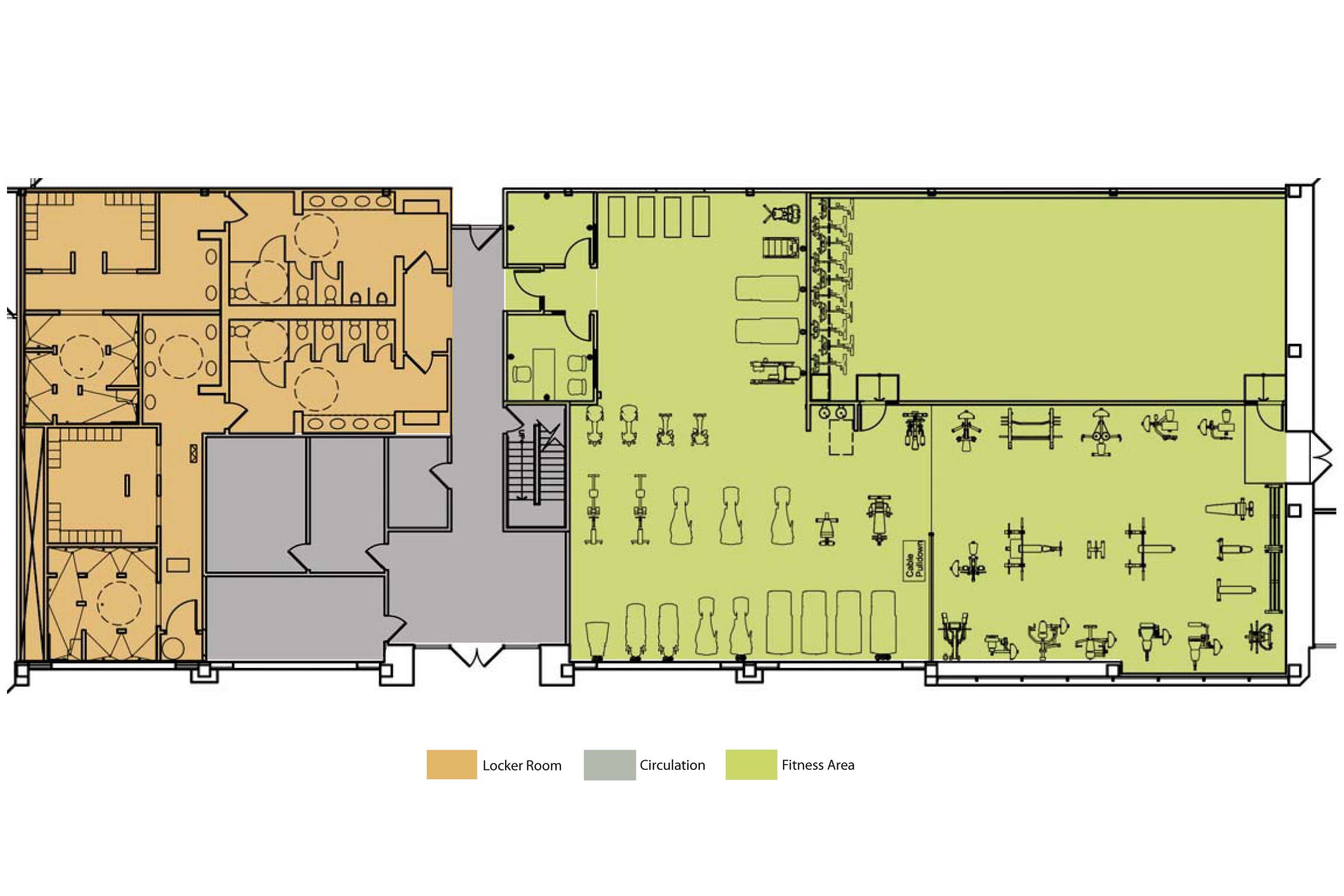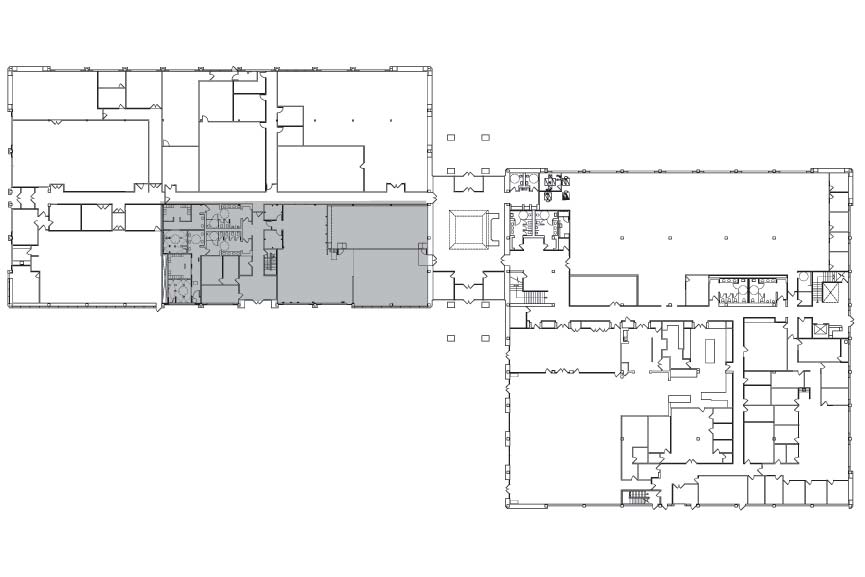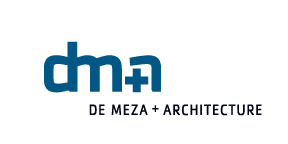Fitness Center


Project Name: Tenant Improvement & Fitness Center, Cupertino, CA
Size: 59,510 sf
Services: Interior Architecture, Interior Design
An expanding Silicon Valley technology company requested a tenant improvement program to suit the needs of five individual user groups to be housed in one structure. Planned uses included open office spaces, a production shooting studio and a fitness center. The design solution addresses the specialized equipment and technological requirements for each group, while utilizing company design guidelines to provide cohesion throughout. The design and construction schedules were phased to accommodate the staggered move in plans for each group, keeping downtime to a minimum.
