“When I remodel an old house,
I look at space that is eaten…”
——Originally published on Redfin——
Trying to build a new house from the ground up can be a daunting but rewarding task. One of the biggest advantages of building new is the ability to design everything to your exact specifications. However, sometimes design plans are hindered by the amount of space you have to work with. When building on a restrictive plot of land it can be difficult to ensure that you are getting the most out of your home and your land. That’s why we’ve reached out to the experts in home design from Portland to Philadelphia to provide you with ways to optimize the design and layout of your home when working with limited space.
Have an architectural program ready
Right-sized homes don’t happen by accident. They come about through thoughtful planning and design. To fully realize the potential of a small plot of land it’s important to begin with a careful study of your space requirements. In the world of architectural design, this is commonly referred to as an “Architectural Program”. It’s a specific and complete list of your space requirements. In the hands of a skilled architect, this list will form the foundation of a design that’s both space-efficient and inspirational. – Harry Hunt Architects
Make your home work smarter with dual-purpose spaces
When you are confronted with the dilemma of limited space it requires you to be more creative with circulation and room usage. You may need to provide rooms that will provide a dual purpose such as a study/family room or kitchen with island seating which would be your breakfast area. If your kitchen is very tight you may consider a corner banquette seating. It takes some squeezing to get situated but it saves floor space. Furniture may need to be oriented to allow circulation through a room eliminating hall space. Bedroom furniture such as bunk beds or raised beds with a desk below are also space savers. An office can also serve as a guest room by providing a pull-out couch. – Aric Gitomer Architect
To make the most of your limited space, design with a dual purpose. Most homeowners seldom use their foyer as the main entry. Instead of leaving the space unused, turn it into a functional area such as a home office. Staircases are also prime real estate that can serve multifunctions. Consider a stacked, exposed staircase, and tuck a wine cellar or reading corner beneath the stairwell, for total optimization. – John Lum Architecture
To make your home work smarter due to space constraints, design your bathroom as a spa-experience versus a utilitarian space. Rain head showers and deep soak tubs can turn a bath into a spa. Also, rethink the sink. Ask yourself, do I really need two sinks and all that plumbing? Negative space can make a bathroom feel bigger. Combined with an open plan kitchen which extends the room while removing the boxed-in feeling, a small footprint can have maximum living (and resale) value. – Studio SHK
First, minimize the impact of vehicles on the square footage of the lot. Limit area devoted to circulation and combine uses when possible. Bring in views with expansive floor to ceiling glass to increase the perception of the area by leading the eye beyond the walls. – Mark A Silva Architect
Circulation is key
It’s all about circulation. Old houses tend to be compartmentalized; the easiest thing is to remove doors that remain open most of the time. When I remodel an old house I look at space that is eaten by pathways. Opening the dining room to the kitchen makes your kitchen bigger and more useful. – De Meza + Architecture Team
Narrow or constrained lot sizes can be a challenge when designing a new home, but can also result in unique, carefully designed and beautiful spaces. H2D Architecture + Design approaches space constraints with thinking about a design that flows efficiently and graciously between the spaces horizontally and also vertically between the floors. Open floor plans which combine uses, such as living, dining and kitchen areas, help to reduce the need for extra circulation spaces, as well as utilizing open stairs between floors in the design can help create the feel of a larger space. – H2D Architects
Let there be light
Light is essential when dealing with smaller spaces. A well-lit space can give the impression of largeness without the actual footprint size. Large glass walls taken from floor to ceiling to adjacent walls can allow for small spaces to open up visually and connect to the outside. Accordion doors are a favorite product to physically open up the interior space to exterior living. On restrictive lots, tall garden walls provide privacy and intimacy even in the face of density. – Tomecek Studio Architecture
Natural light is key when it comes to small spaces. Pairing light colors with big windows can make a small space feel huge. Adding a mirror or two will also help reflect light and add depth, visually. – Carbon Architects
Optimize unused space for storage
Many times issues of space ultimately affect precious home storage. As a result, consider clever ways to maximize the space often allocated to essential design features. For example, a staircase’s rise and run create a unique storage opportunity that is often wasted. In the past, I have made each stair act as a drawer. – Larry E. Boerder Architects
Avoid double-height rooms
First, avoid double-height rooms, it takes up a large portion of your buildable area. Instead, go with taller ceilings throughout. Second, carve out exterior basement rooms, it creates more unique spaces and extends the basement space for those beautiful warm nights. They’re also great for direct access to and from the backyard if you plan on having a pool. – RS Mannino
Fluid indoor and outdoor spaces
Designing beautiful and useful homes while optimizing limited space is our core strength at D3 Architects. We always talk to clients about making sensible, connected spaces and not throwing away money on finishing wasted space. This thought process begins with the site or the outside. Consider two things in particular: the orientation of your spaces to daylight (the qualities of daylight are different from the N, S, E, and W) and the connections to the outdoor spaces you will use. After that, the most important thing is thinking about flows of movement. Consider how you will move around your house, say from the entry to the kitchen, and then the movement within each space, for example, how you would ideally like to prepare a meal in the kitchen, moving from the stove to the refrigerator to the sink, all while being able to keep an eye on the kids playing outside. If you map these relationships out thinking about your own family’s priorities, living in your home will always be a pleasure. – D3 Architects
Large covered porches, accessed by quad-slider doors (which open up 6ft in the center) can make a small home live dramatically larger. An open floor plan with high ceilings (9-10ft) can also help make a house feel larger than its square footage. Lastly, if we’re constrained in size, we emphasize quality over quantity – this shows up in “Not So Big House” ideas such as extra built-ins to keep everything organized and uncluttered. – Rodwin Architecture and Skycastle Construction
Less is more
As the partner of an architectural practice in London for many years, high property costs meant space was always a premium and forced us to become experts in designing homes with limited space both inside and out. Since returning to the US, I often rely on this knowledge. Limit material selections and the rooms will flow as one. Keep spaces flexible – double or triple their function and always design them to accommodate change in the future. Design houses with seamless transitions from inside to out, utilizing large floor-to-ceiling doors and windows and importantly if the same floor finish inside continues out to open-air spaces, i.e. patios or covered porches, the room will effortlessly extend out and feel much bigger. There are many great tricks a good designer can and will use to make limited space feel grand. – Architecture Joyce Owens
When working with small spaces keep materials to a minimum, using the same materials on the floor throughout your rooms. When choosing wall colors, pick colors that reflect light. Your furniture should have multiple uses and be lighter in weight where they can be easily moved from space to space when needed. – Streamline Architects
Take advantage of 3D modeling
It’s hard to optimize the rooms in your home without being able to visualize the spaces beforehand. By modeling in SketchUp, you can get a good sense of space in 3D, rearrange furniture to test different layouts, experiment with different materials & textures, and design for the space you have. You can also go up! See what your small footprint would look like as a two or three-story building! – SketchUp
Build Vertically
It’s not unusual to see three, or even 4-level homes that make great use of interior glass, open staircases and strategic layouts. Many companies now offer residential elevators that take up surprisingly little square footage, and the breezes and views from that top floor can be amazing! Don’t be afraid of a nontraditional floorplan. A talented designer or architect can even make a triangular room work for your lifestyle. Additionally, be sure to shop for appliances and furnishings carefully. Many top-tier brands now offer down-sized ranges, refrigerators, and furniture that fit a more compact, urban lifestyle without having to sacrifice quality. – Modern Architecture + Design Society
Read between the studs
It’s standard to recess a medicine cabinet between wall studs, but why not take advantage of that “free” space elsewhere? For small bathrooms, we’ll often put a tall cabinet recessed in the wall that’s great not just for medicine, but for all those other small items you want in the bathroom, or the six bottles of shampoo you bought on Amazon, but don’t have space to store elsewhere in your small house. And if your wall is framed with 2×6 studs rather than 2×4, that cabinet can even hold rolls of toilet paper. – Mikiten Architecture
Know exactly what you want
When designing a house with limited space, a conversation on a homeowner’s vision for efficient living needs to be had with the architect before starting the design process. This is so appropriate design goals that support this vision can be organized. A designer can use the wall cavities for storage, raise the ceilings to provide clerestory light, fabricate custom built-in furniture fit to small dimensions and employ other design tricks but if there is not the preexisting appetite for simplicity and efficiency by the homeowner then it will not be possible for the architect to turn a house’s limited space into unique design opportunities. Rooms tend to get bigger with each design review by the homeowner in a residential project if the homeowner does not hold onto a succinct vision supported by specific efficiency goals. An architect experienced in energy efficiency, construction and interior design will be able to organize appropriate design goals with a homeowner’s vision for living with less. Nick Dean Architect











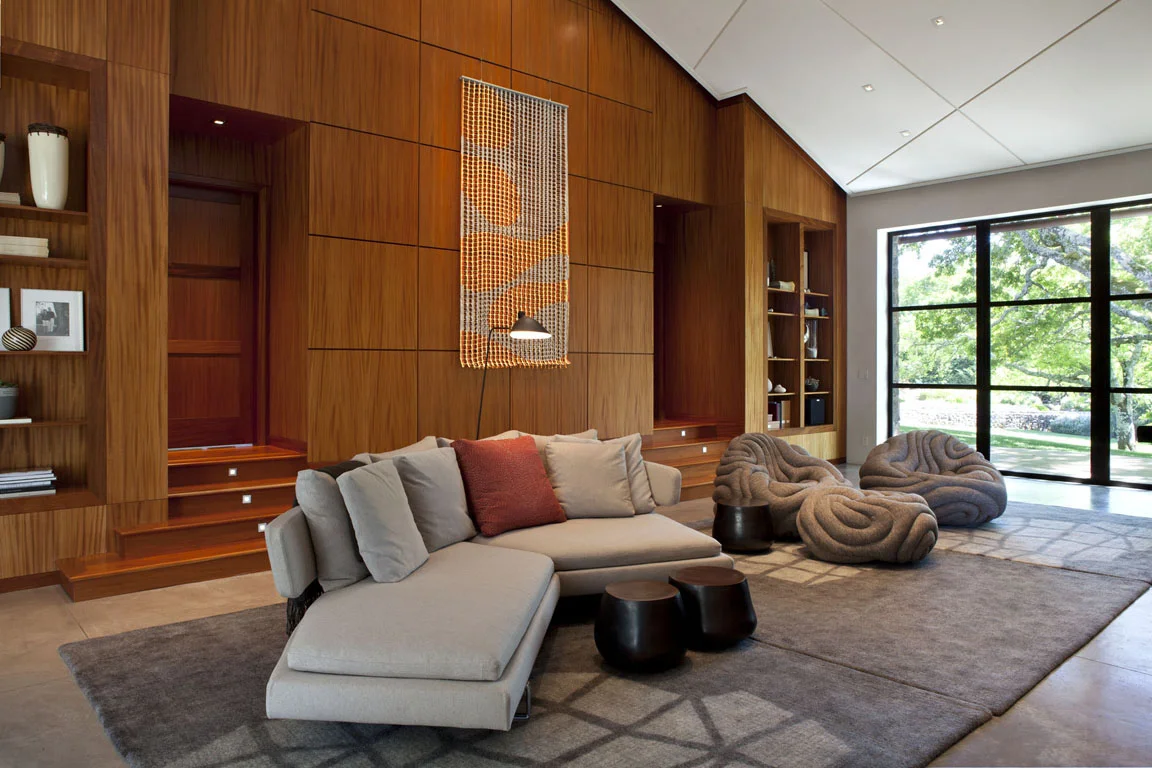



![Giulietti Schouten Architects Water[shed]](https://images.squarespace-cdn.com/content/v1/57180ffc7da24f347b1f842e/1477936398999-CIPJN0LJQ56XKN27VX06/Giulietti+Schouten+Architects+Water%5Bshed%5D)
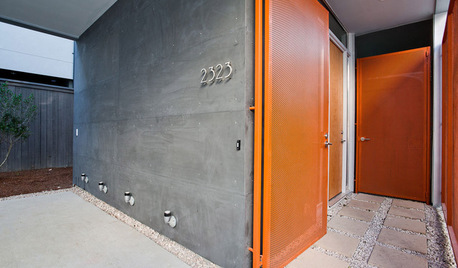









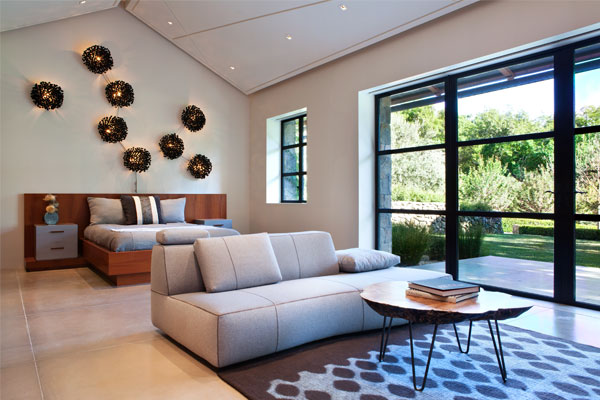 One word many people use to describe the overall feel of their ideal design is “modern,” especially when the design is meant to update an older space. What they typically mean is they want the style and characteristics of their new space to be current and recent. They want something contemporary.
“Modern” is a funny word when used as an identifier of style. Historically speaking, modern describes the span of time around the years 1500 to 1800. But kitchen and bathroom fixtures from that time period haven’t yet come back into vogue, and their electrical and lighting designs really wouldn’t meet current building codes.
One word many people use to describe the overall feel of their ideal design is “modern,” especially when the design is meant to update an older space. What they typically mean is they want the style and characteristics of their new space to be current and recent. They want something contemporary.
“Modern” is a funny word when used as an identifier of style. Historically speaking, modern describes the span of time around the years 1500 to 1800. But kitchen and bathroom fixtures from that time period haven’t yet come back into vogue, and their electrical and lighting designs really wouldn’t meet current building codes.
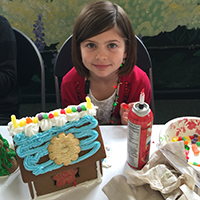 Yes, actually, if not eaten soon, those tiny buildings may indeed house ants. Today, however, they’re occupied by marshmallow snowmen, gummy bears and various other sticky sweets with which the youngsters chose to adorn their creations during this year’s annual Gingerbread House Decorating Party at
Yes, actually, if not eaten soon, those tiny buildings may indeed house ants. Today, however, they’re occupied by marshmallow snowmen, gummy bears and various other sticky sweets with which the youngsters chose to adorn their creations during this year’s annual Gingerbread House Decorating Party at 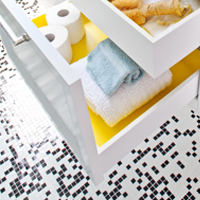
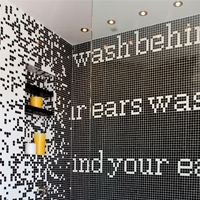 Color matters in design. When designing with color, always consider the psychology of color, as color can impact mood, lighting and the overall success of a space.
Color matters in design. When designing with color, always consider the psychology of color, as color can impact mood, lighting and the overall success of a space.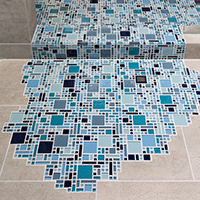
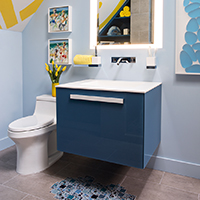 So concludes the 2015
So concludes the 2015 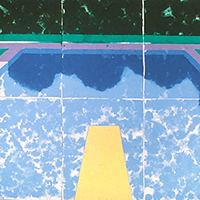
 Thank you
Thank you 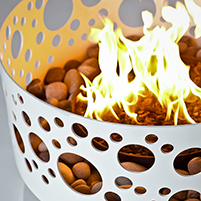
 Looking for some heat during these cool San Francisco nights? We love
Looking for some heat during these cool San Francisco nights? We love 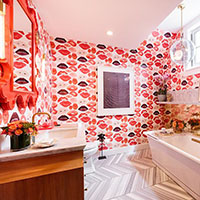
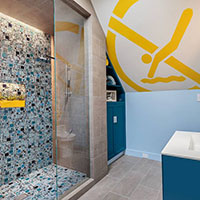 Well, we all did it! Opening night at the 2015
Well, we all did it! Opening night at the 2015 
 Being a part of the
Being a part of the