

Essential Tips: Steps to take before leasing a commercial space that needs to be remodeled.
Your small business loan just came through, your business needs to expand into its own space, and you are excited to sign the lease and start the remodeling…STOP right there…it would be wise to consider doing the following steps:
- Is the existing building use correct for your needs?
This might seem like a weird question, but the space which you wish to lease may currently have the use of a warehouse and you are hoping to use it as a large office space. If the code treats these types of spaces differently, then you will be required get a Change of Use permit. You are not guaranteed this, so this should be a consideration before signing a lease. You will need to confirm with the City Planning office to see what the current building use is.
- Do a walk through with the Landlord and an architect.
Determine if anything needs to be repaired or replaced. If so, have it all completed before you move in. If there is a tenant improvement allowance as a part of the lease, have an architect assist you to determine if the allowance is enough. If the landlord will not repair something and you do not intend on fixing it, then take photos to document the existing conditions, so you won’t have to pay for it once you leave.
- Will your aesthetic needs and expectations be met?
Consult a designer to see if the space can meet your aesthetic end goals. You may really like this bright and open space when you are visiting a listing and want to keep it that way, but the problem is that your program requirement is all private offices and this once open space will be closed up.
- Was the current space completed with legal permits?
If you plan on doing any work, confirm that any previous work was completed with a building permit. This may seem like something that is a given, but many people do remodeling without permits to save money. This will unfortunately cost you more with the addition of adding headaches to the mix. If you are doing a remodel job and go for permit, the city must have record of the existing conditions. So if the tenant before you did some illegal work and you plan on retaining that work you’ll have to add it to your plans as new. This way the city can approve it and it be deemed legal.
Sounds not that bad, huh? Well when you pay your permitting fees or try for unreasonable hardship, they are calculated by the estimated construction cost. This means, that even if you didn’t actually complete the non-permitted work, you’ll have to include it in the overall construction costs, which will increase your fees or possibly limit the chance to get the hardship approved.
Also what if the work completed was not up to building code? Well you can imagine the problems could become really big, if say only (1) toilet room was built when (2) are required by code. Would you know this when you walk the space? Ask the landlord for a copy of the approved drawings. This will let you walk the space to see if anything was added illegally. Or go to the building department records to see what is on file and approved. If you aren’t able to do any of these, then at a minimum protect yourself and add a clause in your leasing contract. Add a clause which allows you to break the lease should any issues arise from illegal remodeling or have the landlord responsible to remedy the space to be legal and code compliant.
- Does the exiting work with your intended use & occupancy?
An architect can do quick calculations and analysis to determine what your final occupant load will roughly be, which will tell you how many exits are required. This gets particularly questionable, when you only have (1) exit to the public way such as the front entrance. This will limit how many occupants you are allowed to have, which may not be enough to meet your business’s needs.
- Will your existing furniture & program work?
You should always get a test fit of your program into the proposed space. It might meet your square footage needs, but are they where you need them? Furniture needs clearance and you probably want it to be laid out in a comfortable way. A designer can quickly assess the proposed area and compare with your expectations.
If you're in the Bay Area, please contact us for a free consultation and a walk-through of the potential space.
The DM+A Team
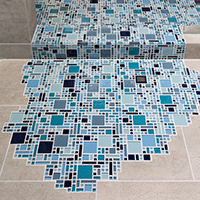
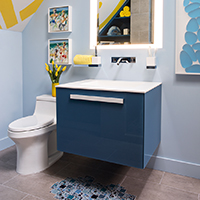 So concludes the 2015 San Francisco Decorator Showcase House. We had a great time designing and executing a wonderful little space for a lucky young guy.
Much thanks and gratitude to the homeowners, the staff at University High School, Jenny Bitner, and Thelma Garza. The event could not happen without you all!
So concludes the 2015 San Francisco Decorator Showcase House. We had a great time designing and executing a wonderful little space for a lucky young guy.
Much thanks and gratitude to the homeowners, the staff at University High School, Jenny Bitner, and Thelma Garza. The event could not happen without you all!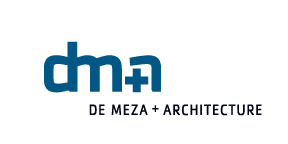
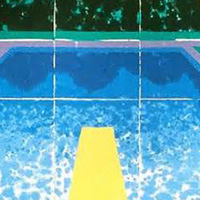
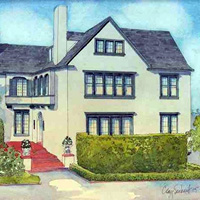 We're so excited to be one of the few design firms selected in this year's
We're so excited to be one of the few design firms selected in this year's 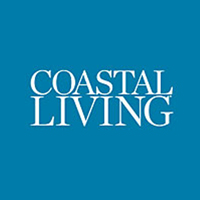
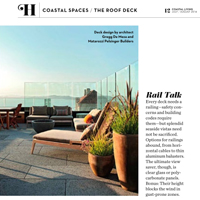 Thank you
Thank you 
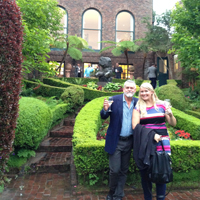
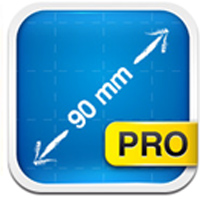
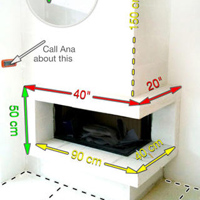 Do you use a tape measure on a daily basis? Are you a homeowner working with an architect, designer or contractor on a project? Are you purchasing new furniture and space planning a room? If so, this is an excellent time and money saving tool for documenting dimensions without having to dip into the budget to hire someone to handle.
While field verifying or completing as-built drawings, one of our main tools for the job is the
Do you use a tape measure on a daily basis? Are you a homeowner working with an architect, designer or contractor on a project? Are you purchasing new furniture and space planning a room? If so, this is an excellent time and money saving tool for documenting dimensions without having to dip into the budget to hire someone to handle.
While field verifying or completing as-built drawings, one of our main tools for the job is the 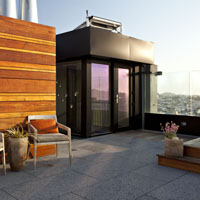
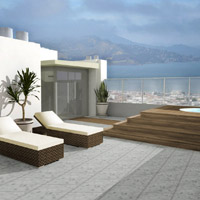 When working with a designer it may be helpful to have a
When working with a designer it may be helpful to have a 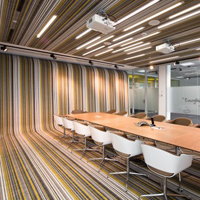
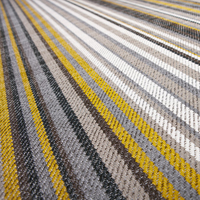 We love
We love 
 We're so proud of
We're so proud of 

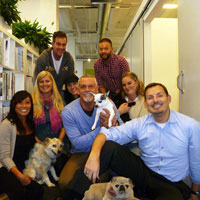
 We celebrated our 4th Annual Thanksgiving Potluck on November 21st this year in typical
We celebrated our 4th Annual Thanksgiving Potluck on November 21st this year in typical 
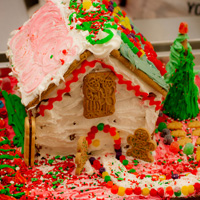 Well, once again the Holiday Season has descended upon us, inciting most of us to scurry about trying to find perfect gifts and throw fabulous holiday soirees. In the middle of all of this, the elves at
Well, once again the Holiday Season has descended upon us, inciting most of us to scurry about trying to find perfect gifts and throw fabulous holiday soirees. In the middle of all of this, the elves at 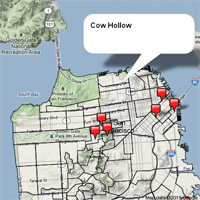
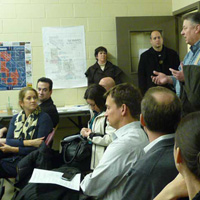 One of the things that I love about
One of the things that I love about 
 The
The 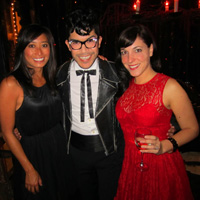
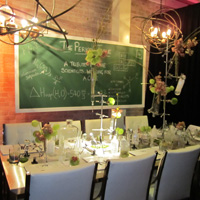



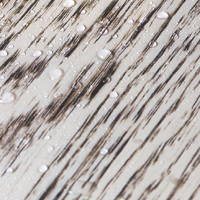 Many a sales rep has crossed the
Many a sales rep has crossed the 
 Gregg and I were recently invited to a networking event at
Gregg and I were recently invited to a networking event at 
 Hey people, now is your chance to bid on a
Hey people, now is your chance to bid on a 
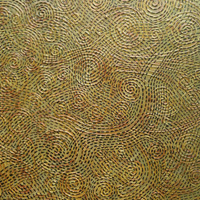 Our friend, graphic designer and artist
Our friend, graphic designer and artist 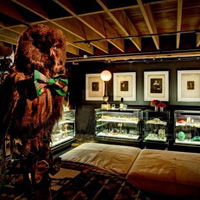
 The
The