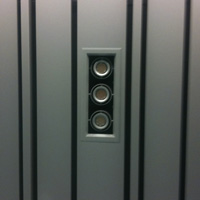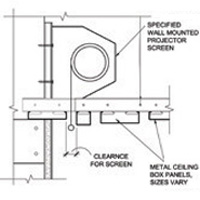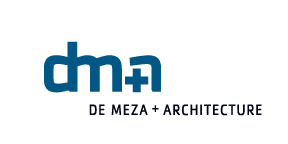
 Now that we have decided on the perimeter details, let’s discuss incorporating lighting, HVAC, & AV.
Since the Hunter Douglas system is linear, we have used linear lighting and multiple recessed downlights. The linear lighting will be used in a similar width panel. The panel will be cut on either end and the light will simply continue the line. The multiple recessed downlights will be cut into a larger panel. Two very different looks and used in two different areas of the space. The linear application is above the dining /seating area, while the recessed downlights are above where customers are getting their food.
Now that we have decided on the perimeter details, let’s discuss incorporating lighting, HVAC, & AV.
Since the Hunter Douglas system is linear, we have used linear lighting and multiple recessed downlights. The linear lighting will be used in a similar width panel. The panel will be cut on either end and the light will simply continue the line. The multiple recessed downlights will be cut into a larger panel. Two very different looks and used in two different areas of the space. The linear application is above the dining /seating area, while the recessed downlights are above where customers are getting their food.
As for the HVAC, we didn’t want to see diffusers in the ceiling. There is air supply in the soffit surround and we eliminated the filler strip between the panels for air return. An acoustical blanket is laid on top to absorb sound.
The audio visual consisting of a projector and a screen, ended up in the linear metal ceiling late in the game. Luckily, this system is apt for this situation. The projector will be mounted with a 3” pipe, which will penetrate a ceiling panel. The projector screen will be recessed and the panels will cover most the screen. The area which the screen requires to be lowered will be preserved by removing only that portion of the linear panels. So when the screen is up, it is hidden and when it is down, it is usable.
Click here to see the final outcome. Tell us if you can find the location of the projector screen.
