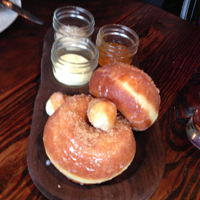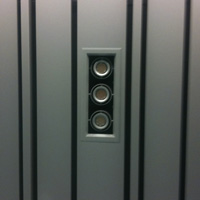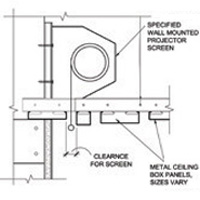
 Another year has passed for our fearless Architect, Gregg De Meza and in usual fashion, we celebrated with food and drink. This year we lunched at Tyler Florence's Wayfare Tavern and boy did we feast.
For starters, we were feeling devilish, so we of course had to try the much talked about Deviled Eggs with english peas, salt cured ham and truffled pea salt. The yolks were airy and light - whipped into submission as Julie so swiftly commented in the movie Julie and Julia. We also had the Devil's on Horseback - Medjool dates, bacon, blue cheese, shiso hazelnut pesto. A sweet and smokey delight.
Another year has passed for our fearless Architect, Gregg De Meza and in usual fashion, we celebrated with food and drink. This year we lunched at Tyler Florence's Wayfare Tavern and boy did we feast.
For starters, we were feeling devilish, so we of course had to try the much talked about Deviled Eggs with english peas, salt cured ham and truffled pea salt. The yolks were airy and light - whipped into submission as Julie so swiftly commented in the movie Julie and Julia. We also had the Devil's on Horseback - Medjool dates, bacon, blue cheese, shiso hazelnut pesto. A sweet and smokey delight.
Now to the main event, Gregg happily had the tender Butcher's Filet as pictured - yum! Rachel had the Seared Ahi Tuna paired with a Carrot Margarita! How interesting. I strategically enjoyed a classic Dungeness Crab Louie to allow room for the final act - dessert.
Not just any dessert either, but Homemade Donuts, piping hot and served with dipping sauce. Please, please Wayfare Tavern, never part with the Earl Grey sauce, this is a must try. Great way to end a happy birthday luncheon! Until next year, happy eating.
p.s. also worth mentioning, instead of a bread basket, Wayfare Tavern starts with Popovers!


 Now that we have decided on the perimeter details, let’s discuss incorporating lighting,
Now that we have decided on the perimeter details, let’s discuss incorporating lighting,